You have to read the entry before this to understand where I got all these gorgeous pictures!! Go head, I'll wait....
.
.
.
.
.
.
.
So - these are the pictures from the information that Paige gave me - MUCH better than the ones that we took. I'm charging up the camera batteries now - and I'm going to do a DITL tomorrow - what a perfect day to do it on!!!
Okay - now remeber, these pictures BARELY show half the house. It doesn't show the 'deck' (nice, but TINY) or the garage, or that odd polebarn. On the inside, it skips over the bathrooms, the family room, the den, and three of the bedrooms.
So! Here's - The House.
This is a picture of the front/side of the house. It has two doors - one in the front with a little foyer behind it, that we won't hit on the tour, and one of the side closest to the TINY glimpse of the carpark on the far left of the picture. We are going to enter the house by the door that is there. You can barely see it - it's almost behind the furtherest back tree.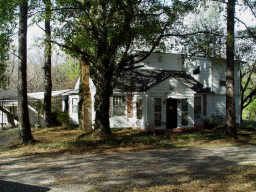
When you first enter the house, you are in the HUGE family room, which is on the back of the house. Straight ahead of you is a door that goes into the den. If you turn and walk to your left, you are in the kitchen. If you turn your head right - you see the kitchen itself.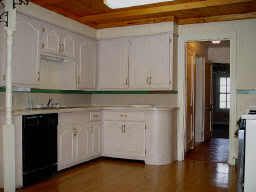
The cabinets aren't white anymore - they are the same color as the floor. The dishwasher is right there, and the edge of the stove is on the right hand side. If you look through the open door in the back - the door to the left is to the bathroom - the door straight back is to one of the bedrooms.
If you turn your head to the left, you will see the breakfast area.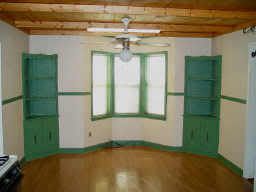
This is the area that I said I HAD to get rid of the green in there - it's a really lovely area otherwise. Isn't the ceiling GORGEOUS??? It's an exposed light wood almost the same color as the floor.
Okay... if you keep walking straight, you end up in the living room/dining room area. That other front door? The one with the foyer? It comes into these rooms. There is a stained glass window in that door....
Turn your head left, and there's the living room with the fireplace.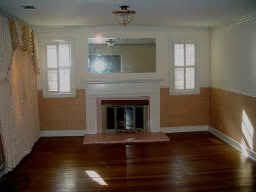
Turn your head to the right, and it's the dining room, and the steps upstairs. See that chandelier? That is the one that I want to make sure stays....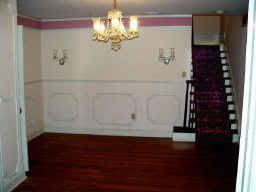
I'm sure, that all through the house, you have noticed the LOVE of pink?? Around the corner to our left is a door that leads to the bathroom, and two of the other bedrooms (both wallpapered in plae pink flowers). If we go upstairs (passing one of the stained glass windows that I want to be sure stays) we are in the 'bonus room' upstairs. The is a bay window in here as well as in the breakfast area. 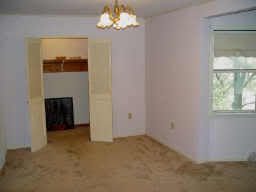
If you turn and walk to your left, you are in the master bedroom.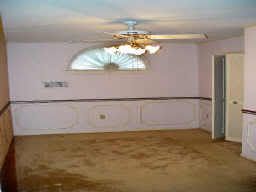
It's that the cutest little window?? The TINY bathroom is up here (we suspect it used to be a closet).
Okay - back downstairs, and into one of those back bedrooms that you can't quite see. The bay window in the bonus room upstairs, as well as all of the bedrooms downstairs look out onto this: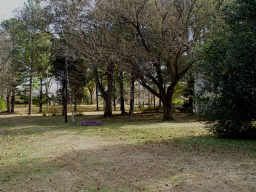
Which is the side yard. If we walk into the family room and look out of the huge window there - this is what we see.....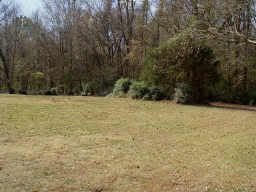
which is only a narrow shot of the HUGE backyard. It's a lot wilder looking now - but - that's it.
It's a purty place, ain't it?
Thursday, April 6, 2006
Wanna see what it looks like??? (pictures!)
totally true at
13:12
![]()
Labels: photos, The Black House
Subscribe to:
Post Comments (Atom)


No comments:
Post a Comment